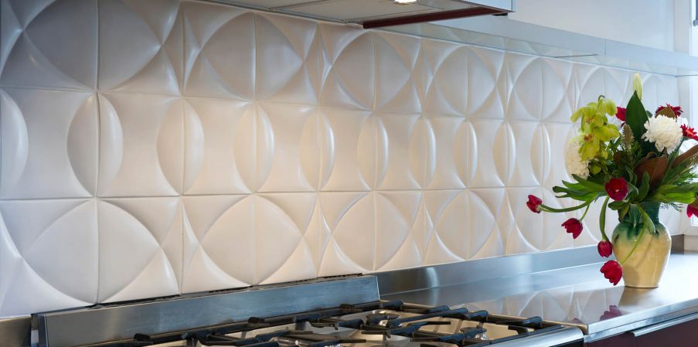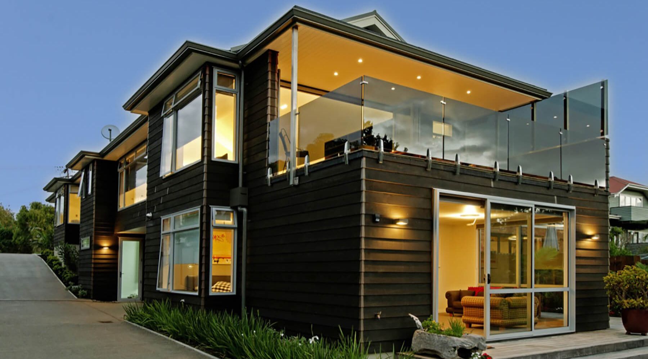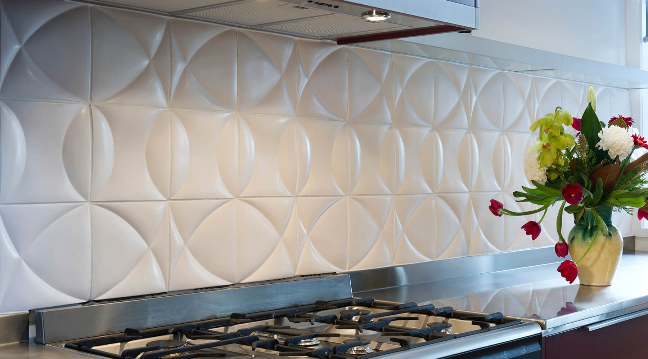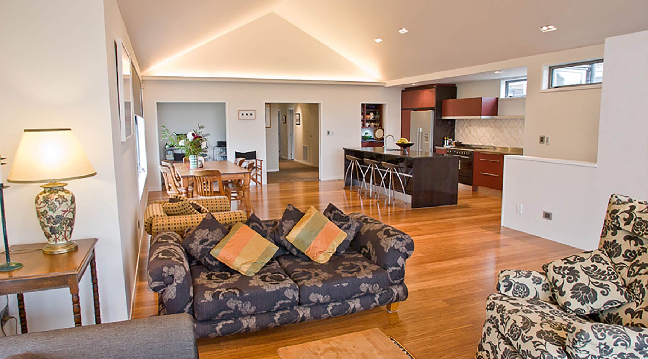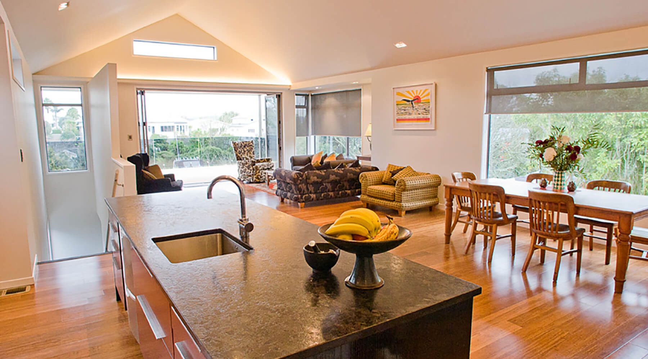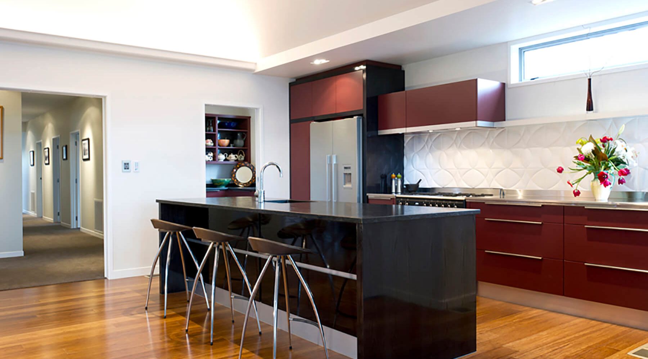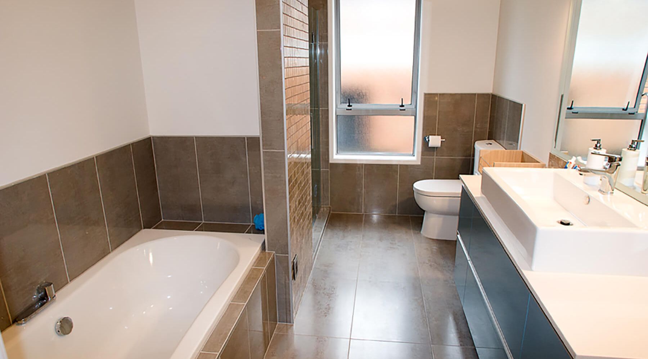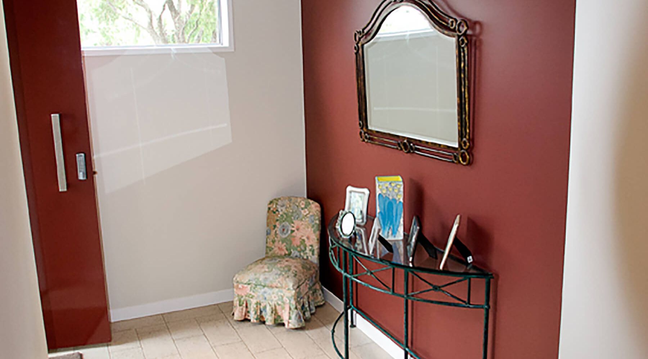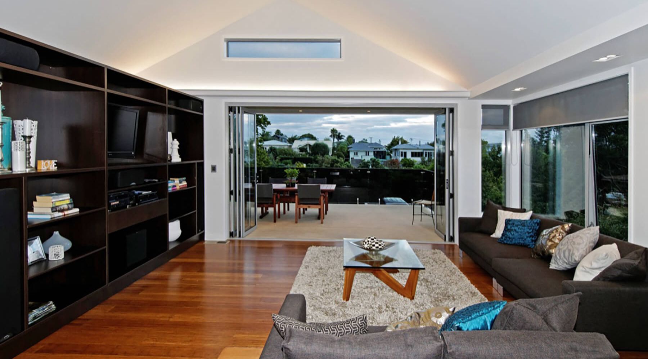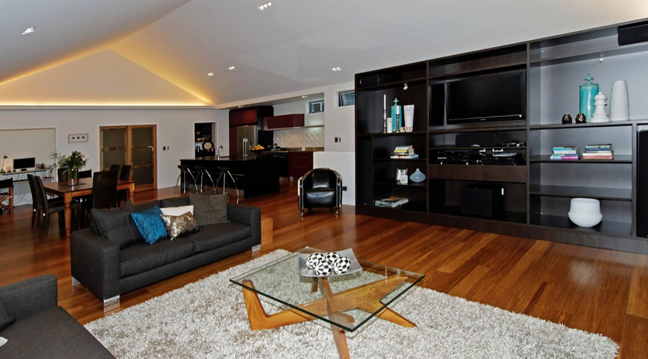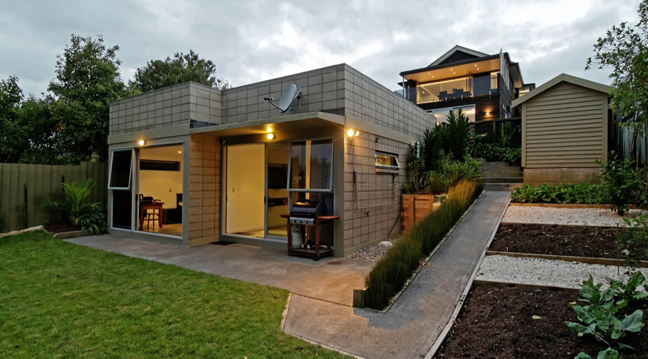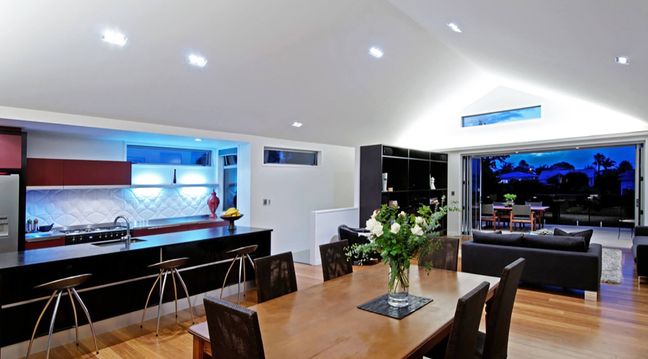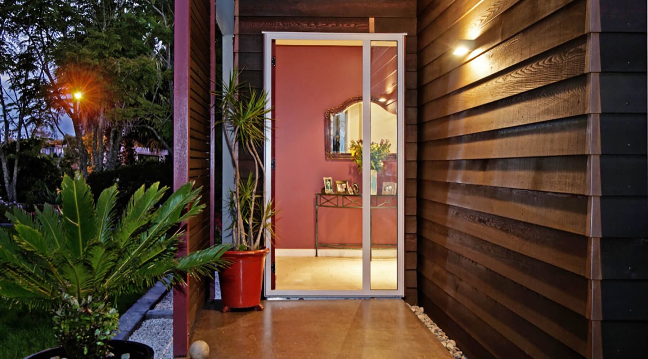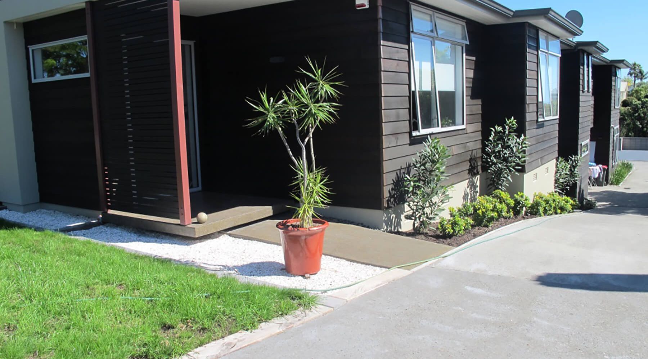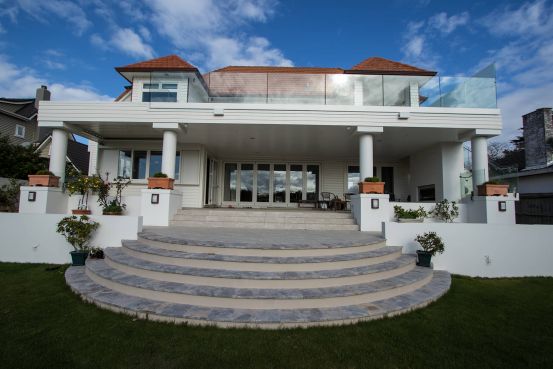William Denny Avenue, Westmere
A total rebuild transformed this character property into a modern family haven with plenty of space for visitors.
Introduction
Situated in the heart of Westmere, this renovation saw the existing house almost completely demolished to make way for a modern, easy-living family home with six bedrooms and four bathrooms.
- Project Type: Renovation and Construction
- Completed: 2012
Details
Both inside the home and out, high-end finishes create a sense of quality and also inject personality into the various spaces. Hardwood floors were used throughout the interior and a custom-made LED light feature illuminates the cathedral-style ceiling space. Outside, fences were built from cedar and the driveway was delivered using a special mix of kaiawa pebbles and black oxide.
In addition to the construction of this home, our team also delivered a second, smaller building on the site, which houses an independent one-bedroom dwelling. The flat’s exterior was built using honed concrete blocks, a material chosen by the client’s architect to complement the cedar and weatherboard cladding of the main house.
