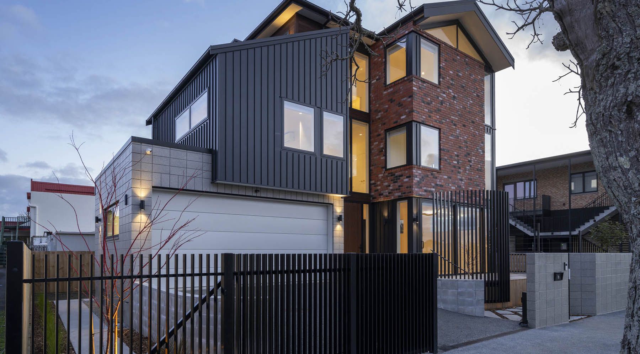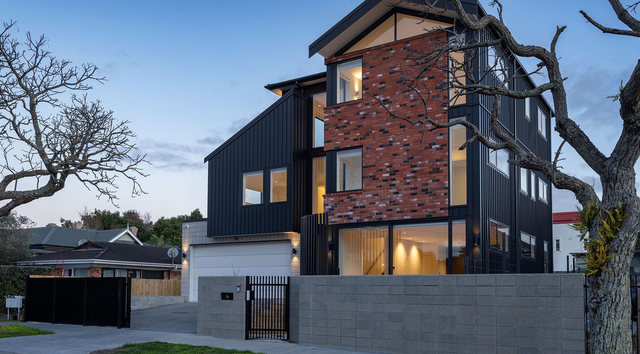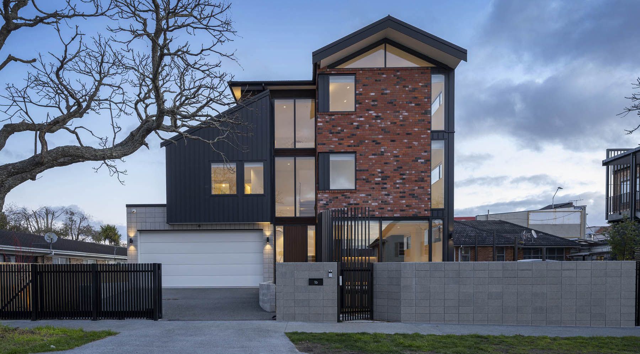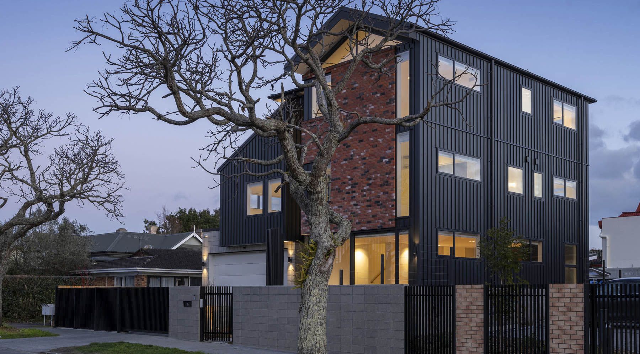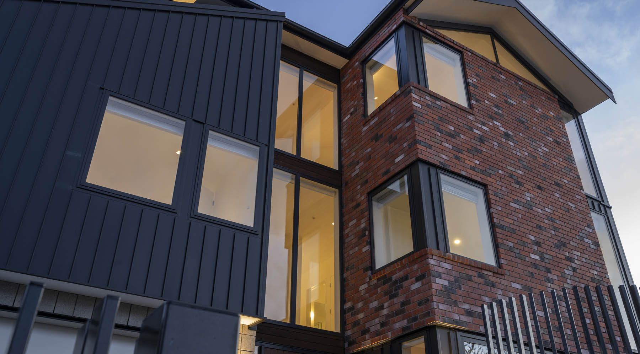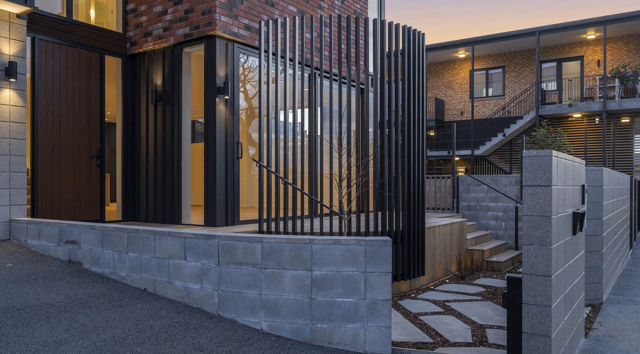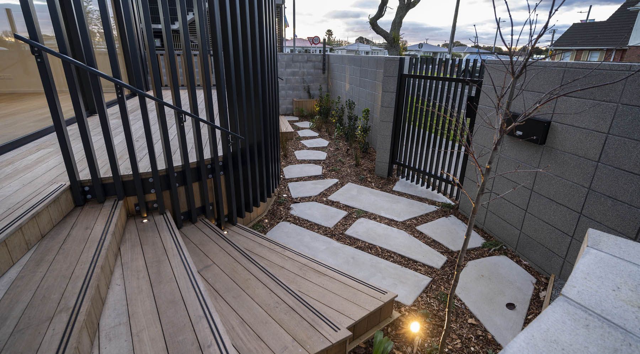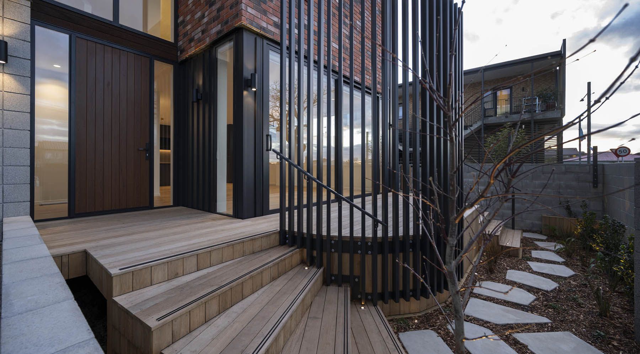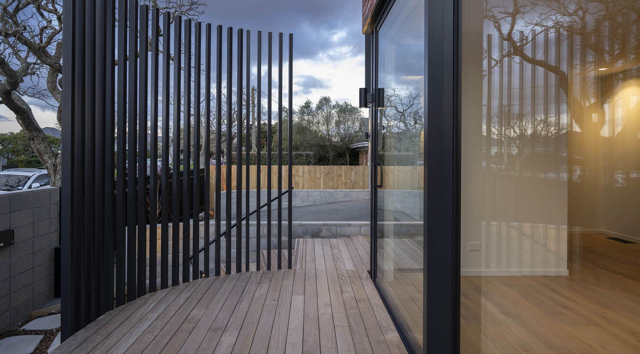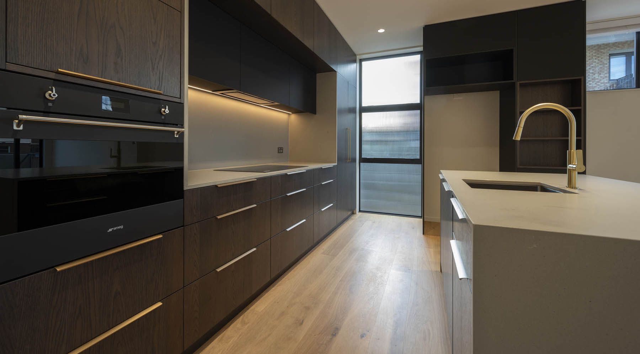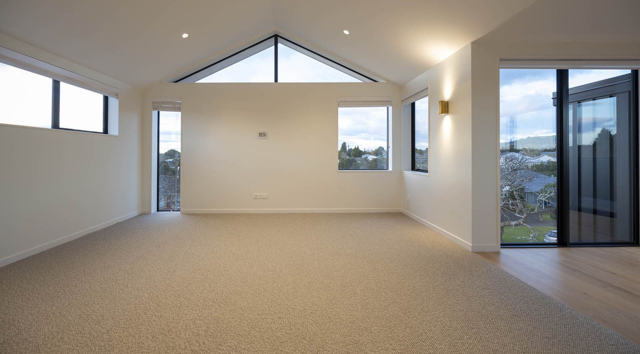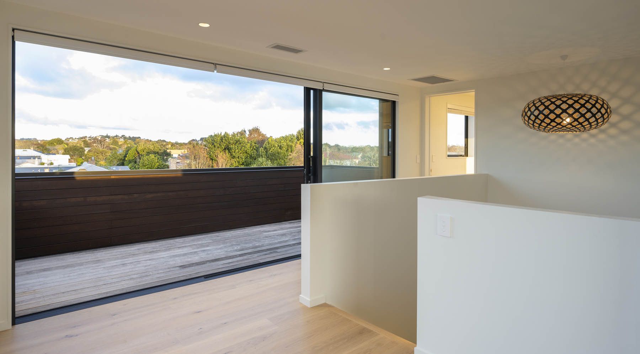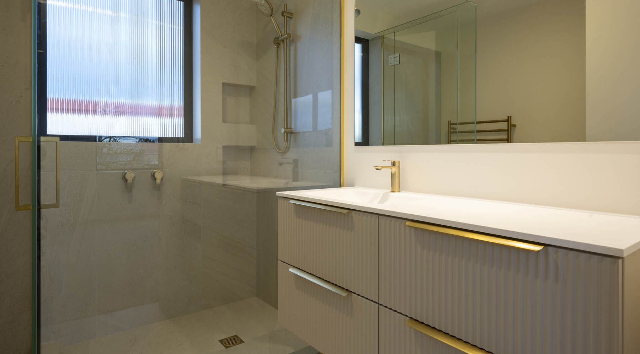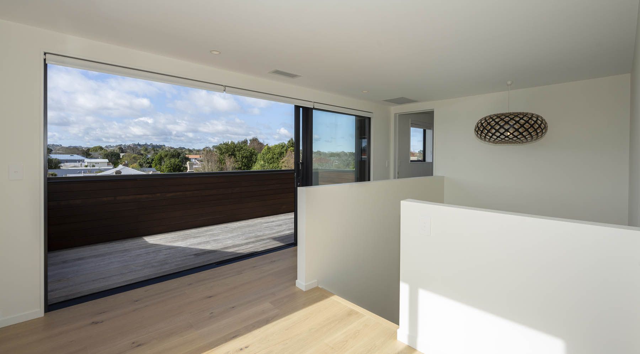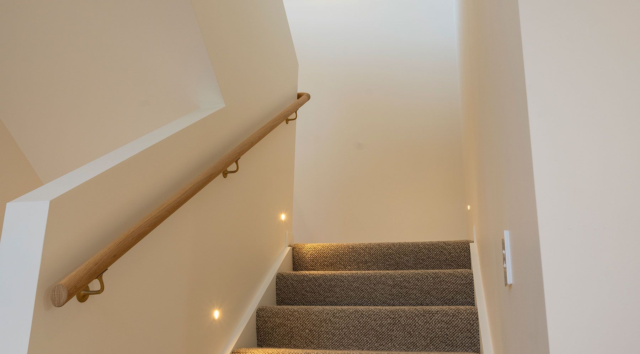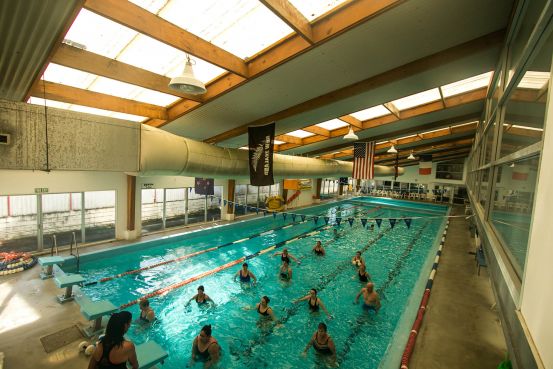Sandringham Residential
This contemporary three-storey home in the bustling city fringe suburb of Sandringham was delivered as part of a larger subdivision project, in association with Johnson Architects.
Introduction
Having worked closely with architect, Claire Johnson on the neighbouring mixed-use development (owned by the same client) our team had a clear understanding of the overarching design concept for the two properties, and this ensured a seamless transition between them.
- Project Type: New Build
- Completed: 2023
Details
The home’s façade features Nu-Wall honed blocks, paired with Truwood inserts that provide visual interest and consistency with the next-door commercial buildings.
Inside the home, a contemporary aesthetic is achieved using high-quality finishings – including oak and brass accents, terrazzo tiles and feature Trubridge lighting. Throughout all three-levels, features such as ducted heating and internal vacuum ensure comfortable inner-city living. On the third level, which was designed to function as a self-contained loft, careful placement of windows offers views to Cornwall Park and Auckland’s Sky Tower.
In addition to construction of the home, our team was also responsible for delivering the landscaping around the property. Creating a sense of privacy was of paramount importance, and this was achieved through planting of maple trees along with development of a custom-built wraparound privacy screen on the street-facing deck.

