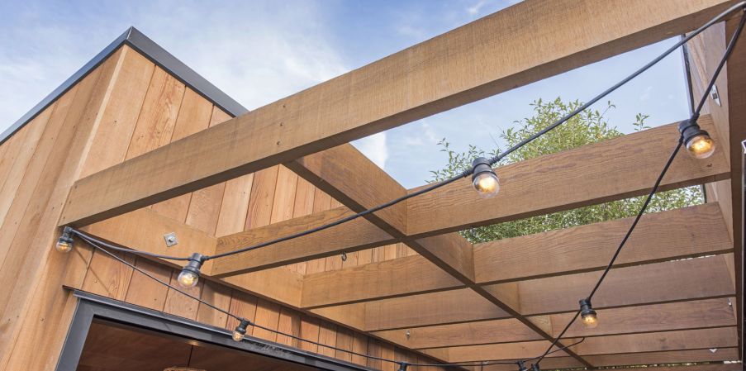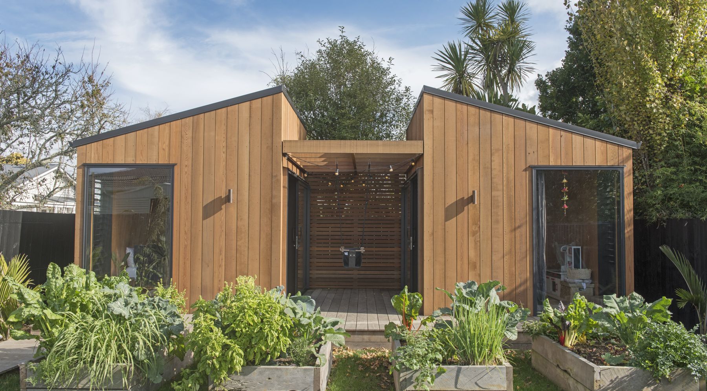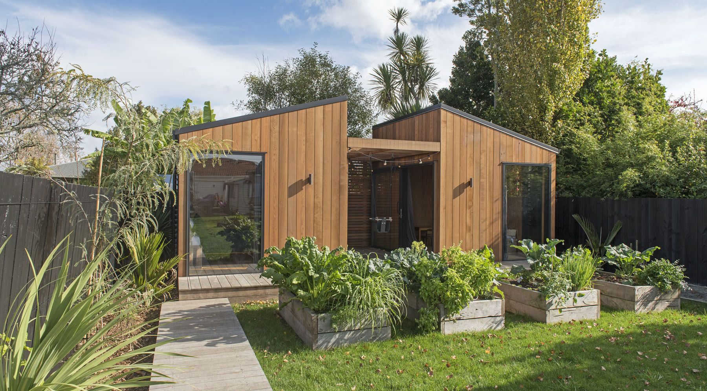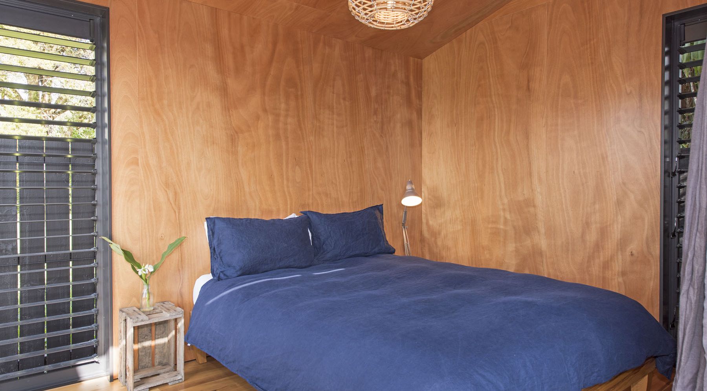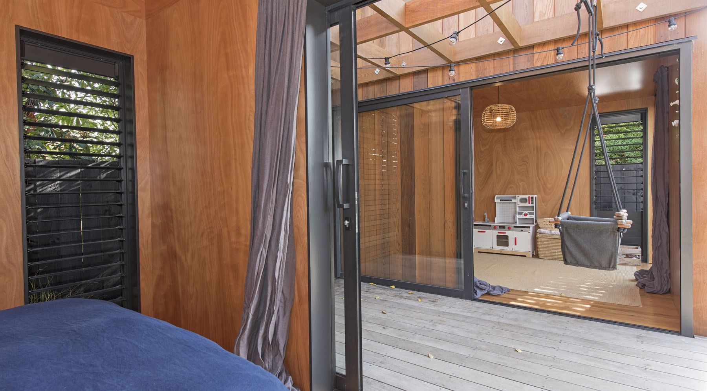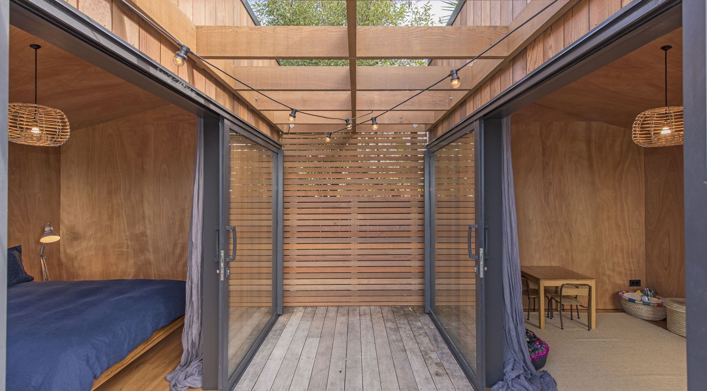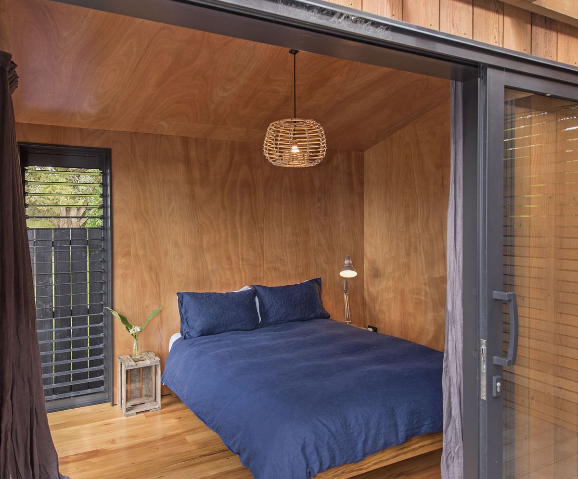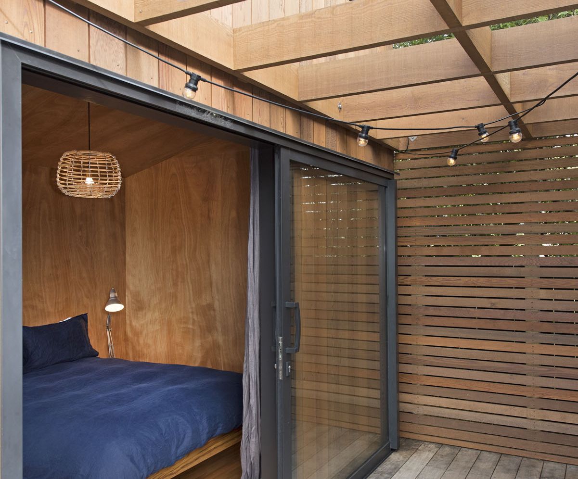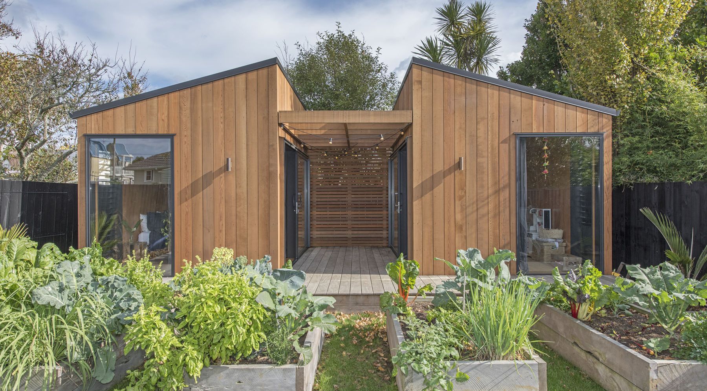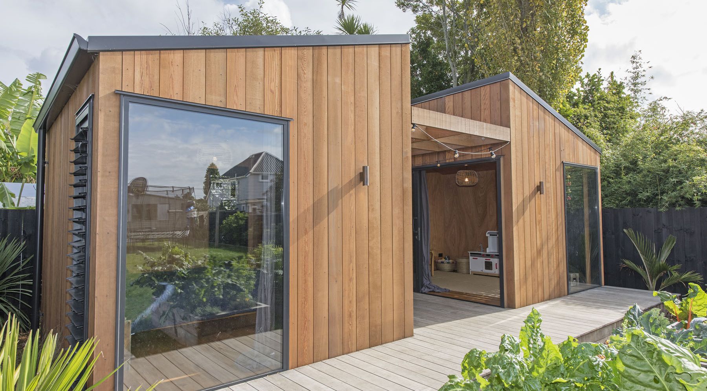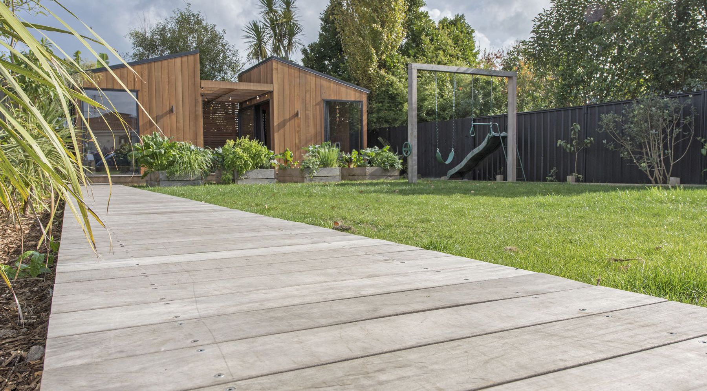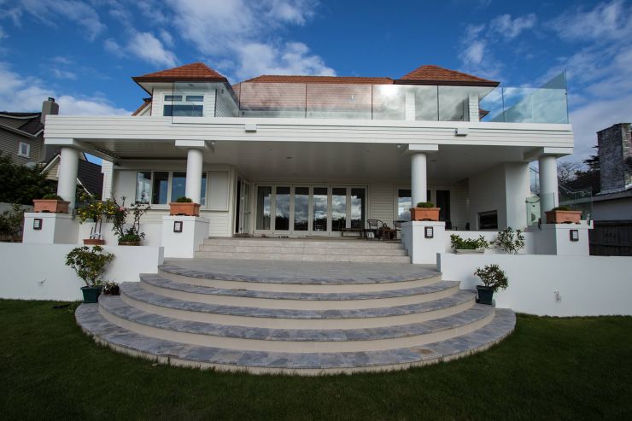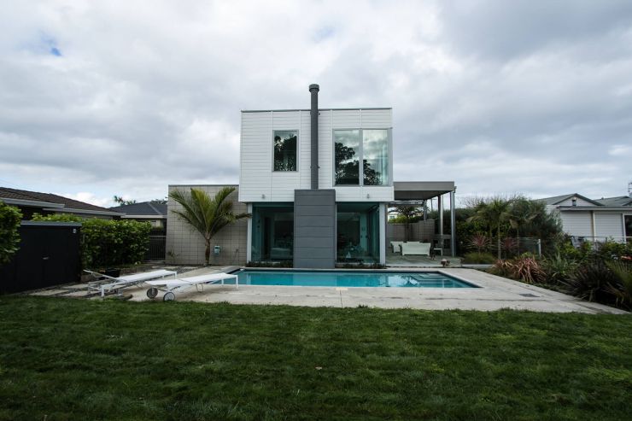Mt Eden
Introduction
Custom-built using a design by Maxim Build’s own team, this series of interconnected tiny dwellings provided a clever solution for the needs of a growing family in the central Auckland suburb of Mt Eden.
- Project Type: New Build
- Completed: 2019
- Architect: NA
Details
Maxim Build was approached by the client, whose family had expanded and outgrown their Mt Eden home. Eager to remain at the property, the client was looking for a way to provide an attractive, comfortable living environment for the whole family without extending the existing house.
Keen to explore the concept of tiny dwellings as a solution, the client worked closely with Maxim Build’s Master Builder to design a set of high spec cabins.
The resulting timber-framed cabins feature cedar exterior cladding, gaboon plywood interior walls and native rimu floors. Placed adjacent to one another, the two dwellings are joined by a hardwood deck and pergola, which is adorned with festoon lights.
At less than 10 square metres each, construction of the cabins did not require Council consent. The resulting accommodation is both user-friendly and complementary to the design of the original house. The nature of the design meant the structures could be built off-site and craned into place once complete.
