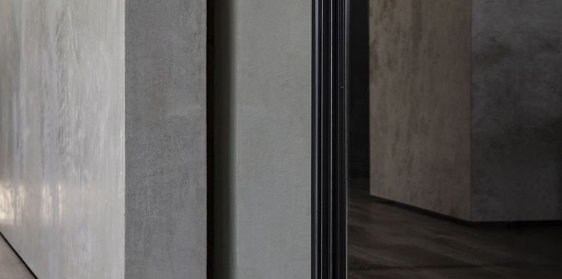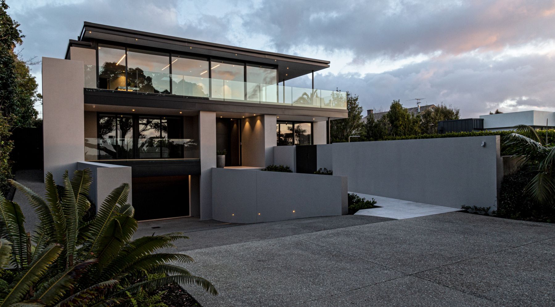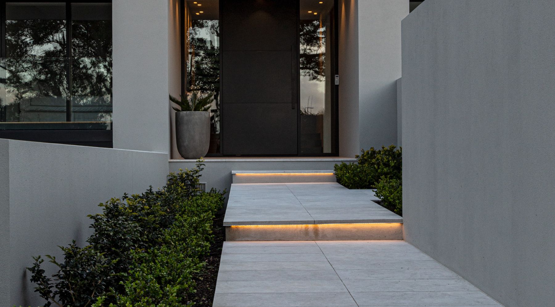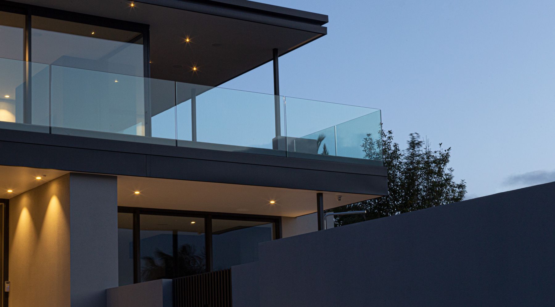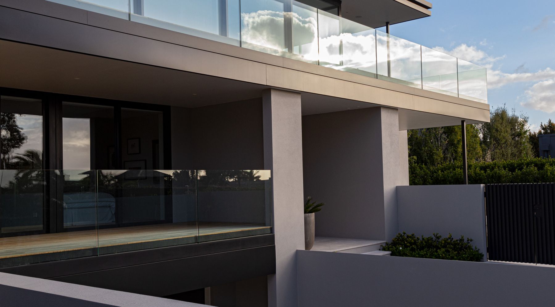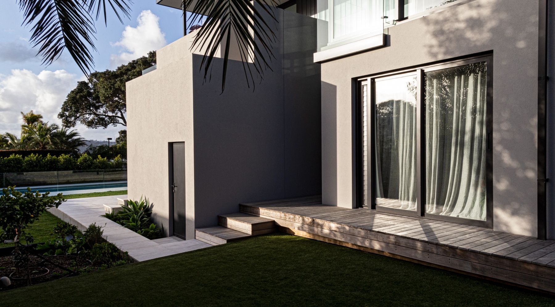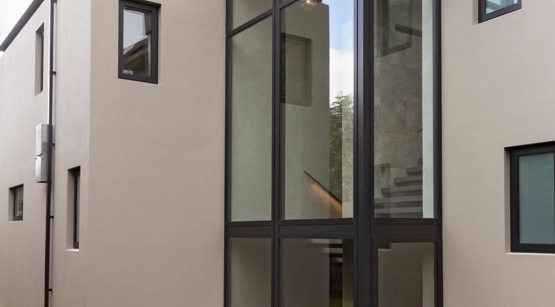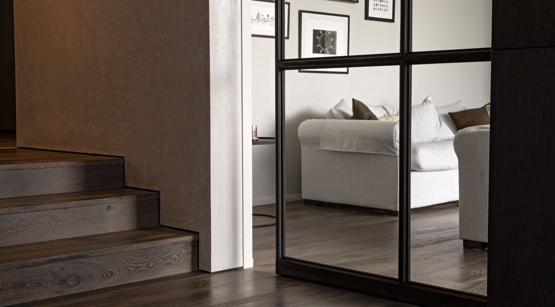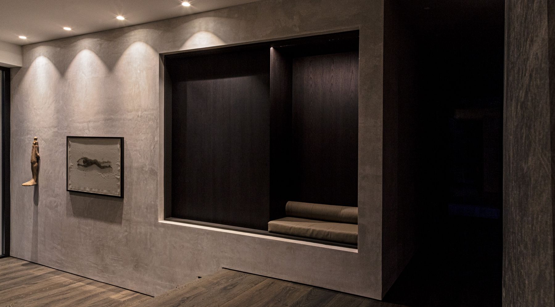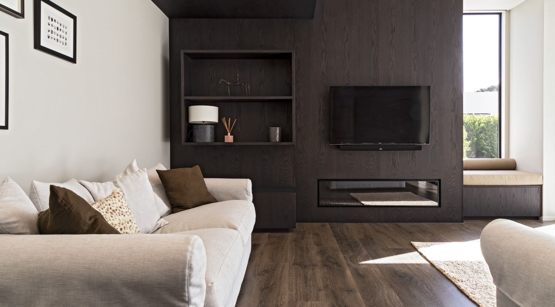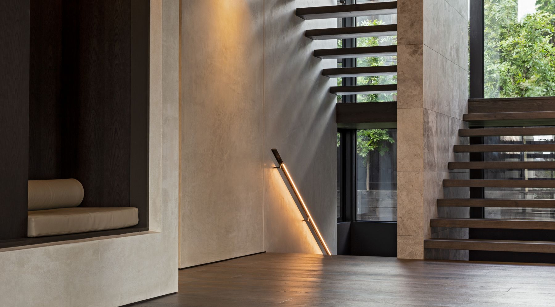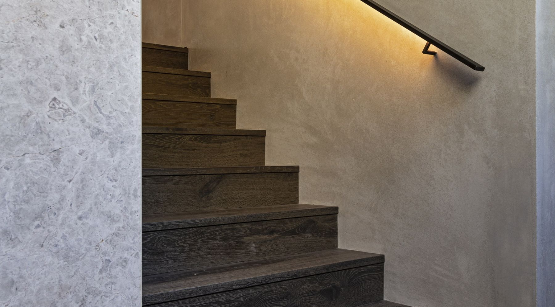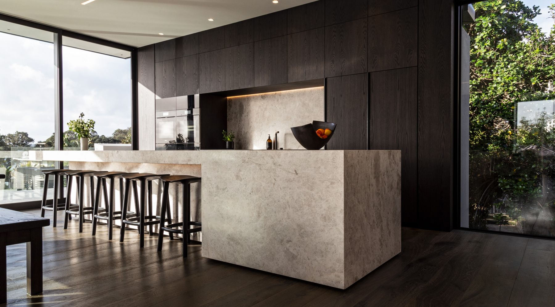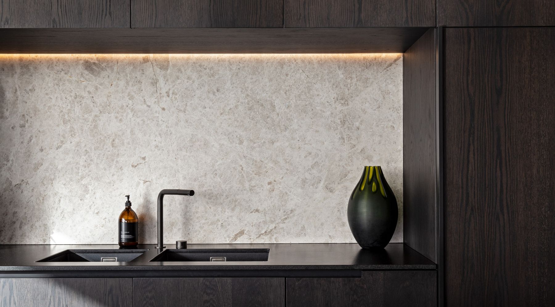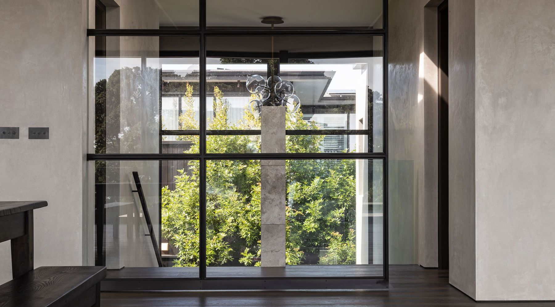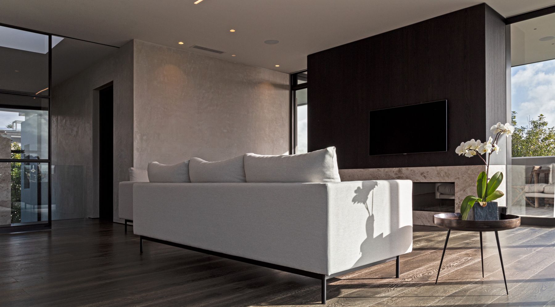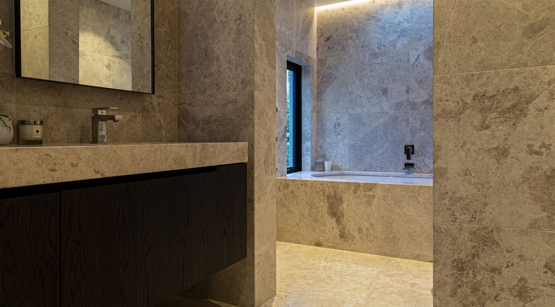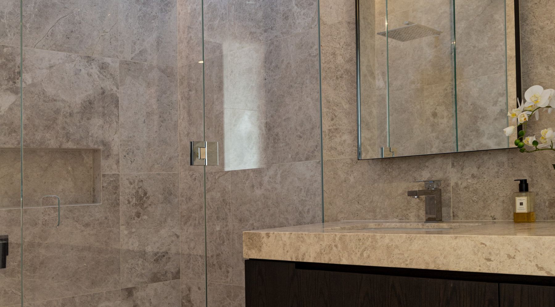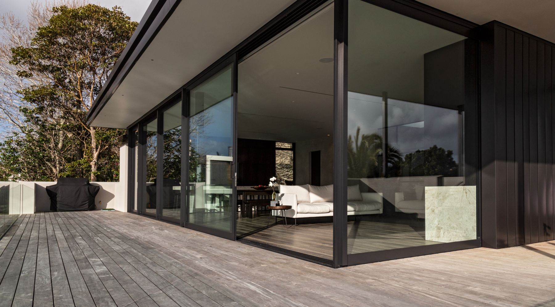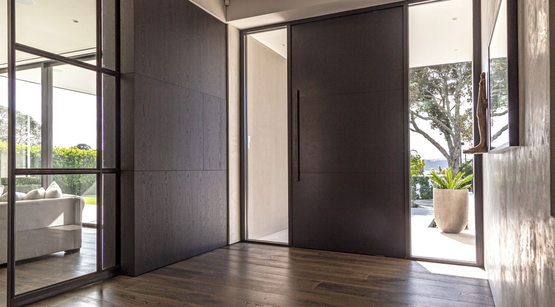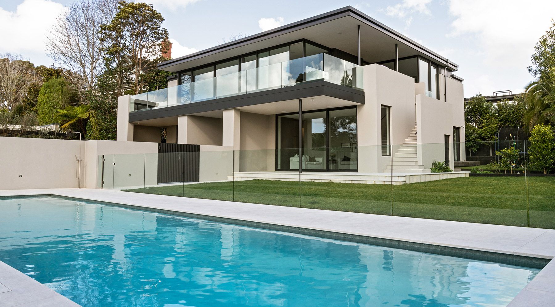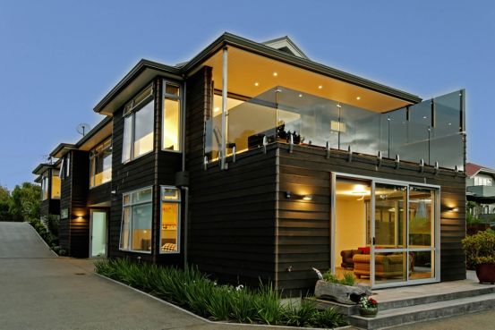Herne Bay
The ultimate family home on one of Auckland’s best streets.
Introduction
Situated on a north-facing site, on one of New Zealand's most prestigious streets, this brand new family home spans 650 square metres and includes a swimming pool, internal lift and high spec chef’s kitchen.
- Project Type: New Build
- Completed: 2018
- Architect: Jason Bailey Architects
Details
The home’s design, by Jason Bailey Architects, is a timeless concept that features concrete, plaster and steel. It takes full advantage of the scenic location, ensuring the owners can enjoy the ocean views afforded by their proximity to Herne Bay.
Delivered under a full contract agreement over 18 months, this project saw Maxim Build continue its highly successful track record with Jason Bailey Architects.
The team worked closely with both the client and architect holding weekly meetings on-site to ensure that every element of the build was delivered precisely to plan, and in keeping with the projected timeframe.
Maxim Build initially oversaw the demolition of the existing house on the site. The team then constructed an entirely new home, which included four bedrooms and four bathrooms, as well as a chef’s kitchen, swimming pool, internal lift and gym.
On the second level, a large, wraparound deck offers an incredible ocean view from outside while, inside, Maxim Build delivered an ambitious architectural design that pushed engineering boundaries to create an enormous open-plan space.
Throughout the home, high quality products and materials add to the overall sense of quality. These include solid oak stair treads, custom-designed skylights and bespoke Crittal Arnold internal steel joinery.
